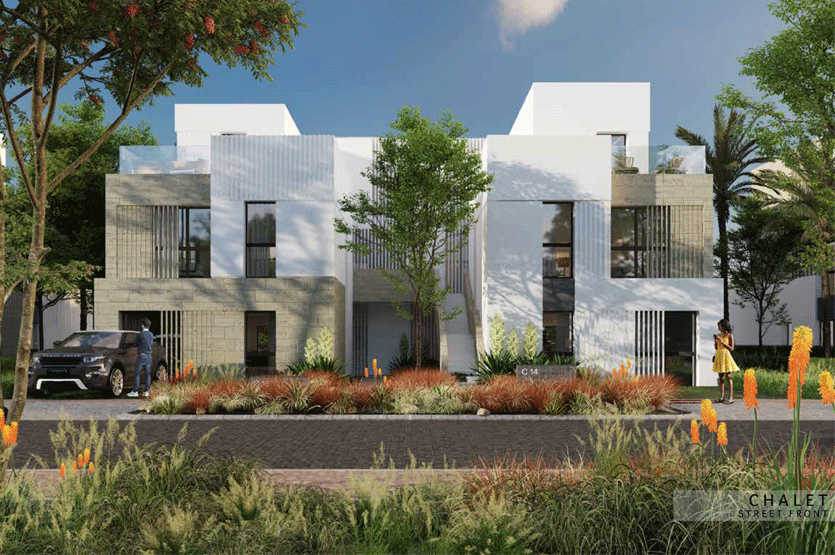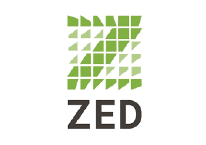
LOADING

LOADING
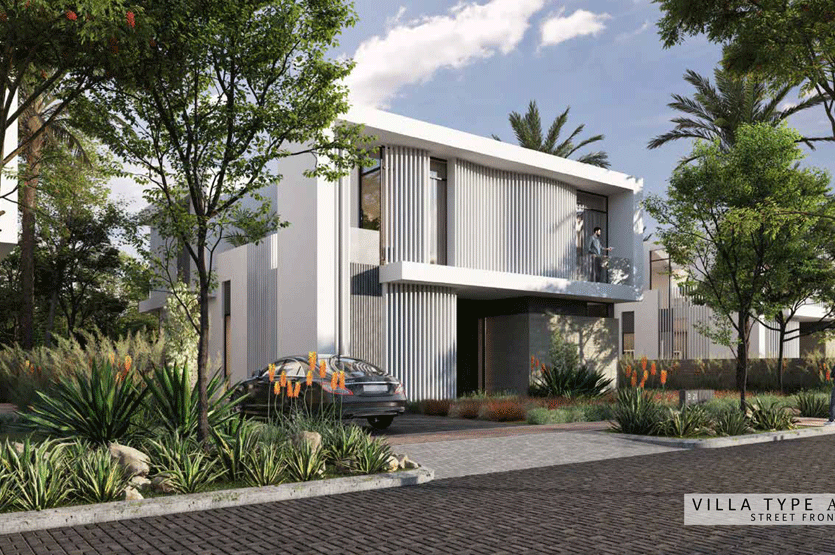
Enjoying a generous floor to floor height of 4m the villas are situated at the heart of the single-family community in the South-East corner of the masterplan. Crisp, white render and warm local limestone define simple volumes with clean lines. Detail is added through the use of louvres in the facades and pergolas that break the light and ensure an ever changing play of shadows.
The twin houses are conceived as two separate buildings that speak the same language but are different in nature. Render and stone is used to describe deceptively simple volumes that enclose balconies and shelter terraces. The alternating forms add variation and rhythm to the streetfront and roof profile.
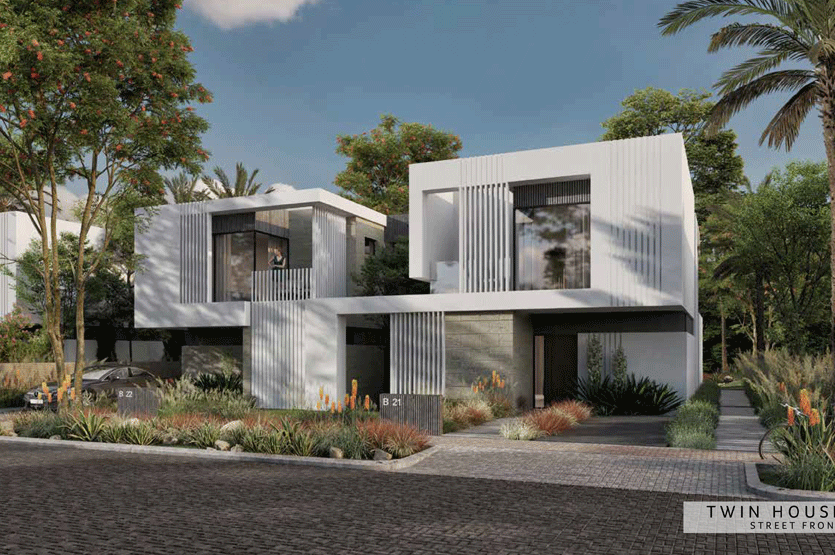
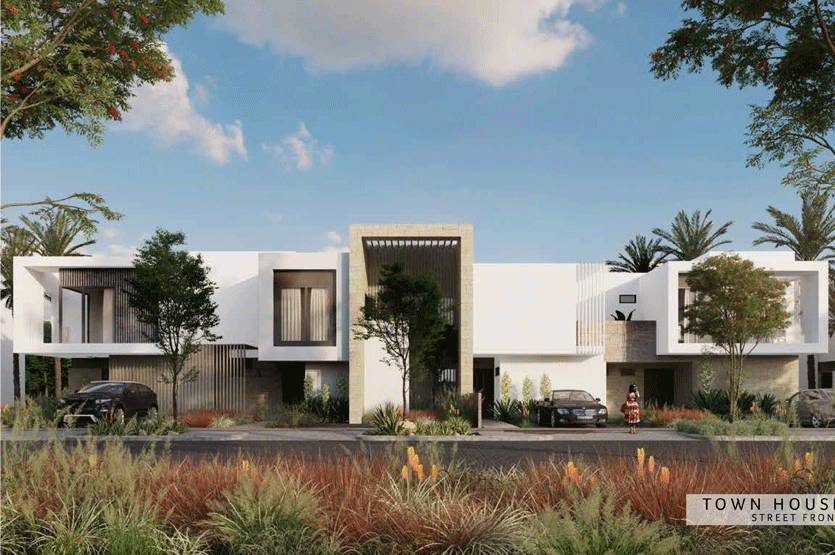
The townhouses consist of four variations on a theme with a central portico element that punctuates the overall skyline silhouette. The simple palette of materials is employed in subtlety different ways as solid, screen, louvre, wall and trellis to produce a form that changes when viewed from different directions.
In keeping with the overall residential language simple materials and volumes combine to produce an overall form that is more than the kit of its parts. A formal, tailored front elevation gives way to a more playful composition of stone and render volumes at the rear with private terraces giving onto a linear park.
